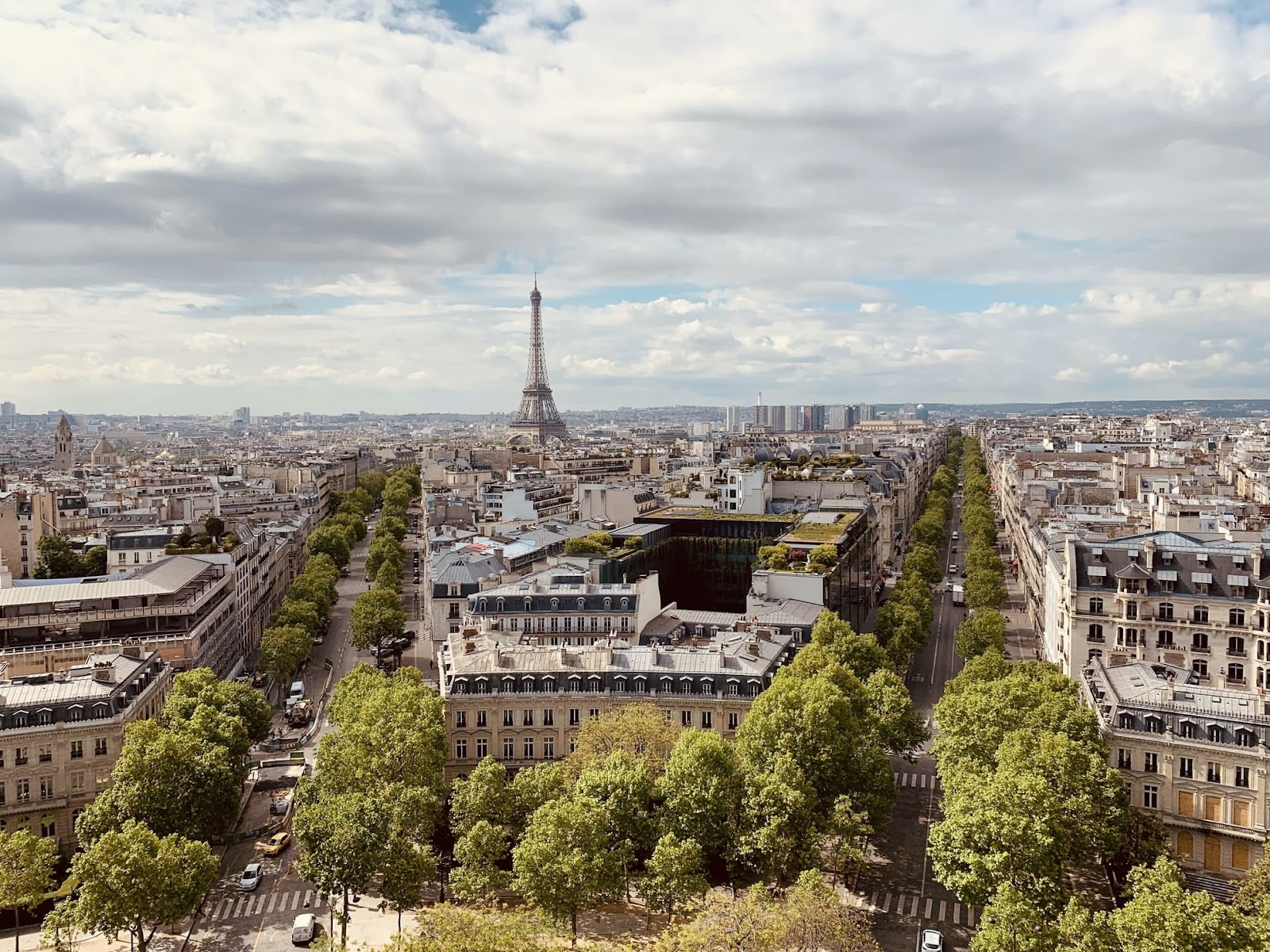How Can You Recognise a Haussmannian Building?
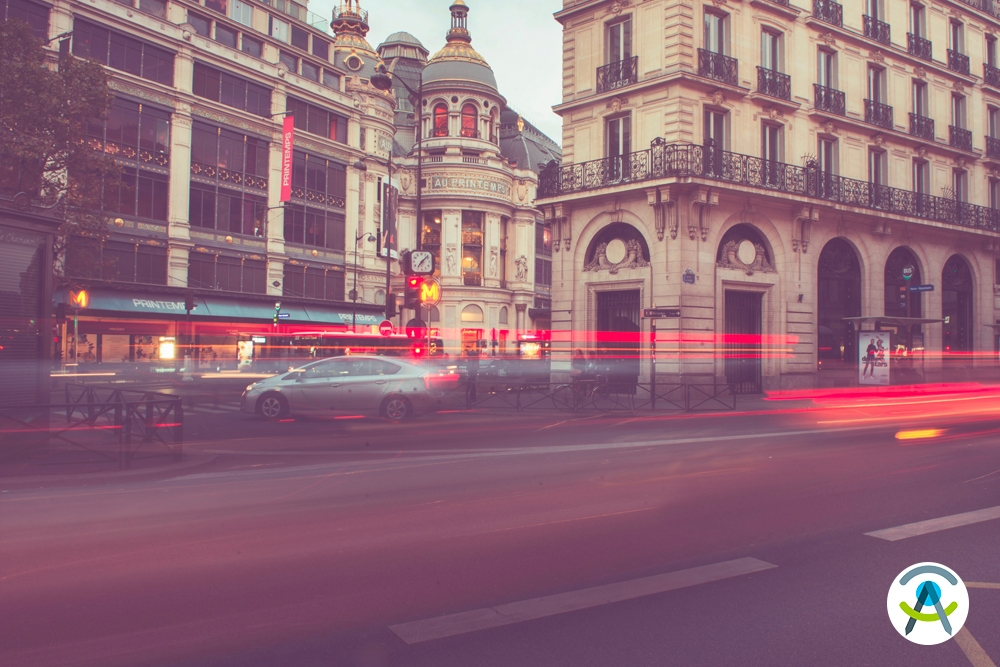
Parisians pass by them every day... Indeed, Paris is full of hundreds of so-called "Haussmannian" buildings. Their architecture is well worth a closer look.
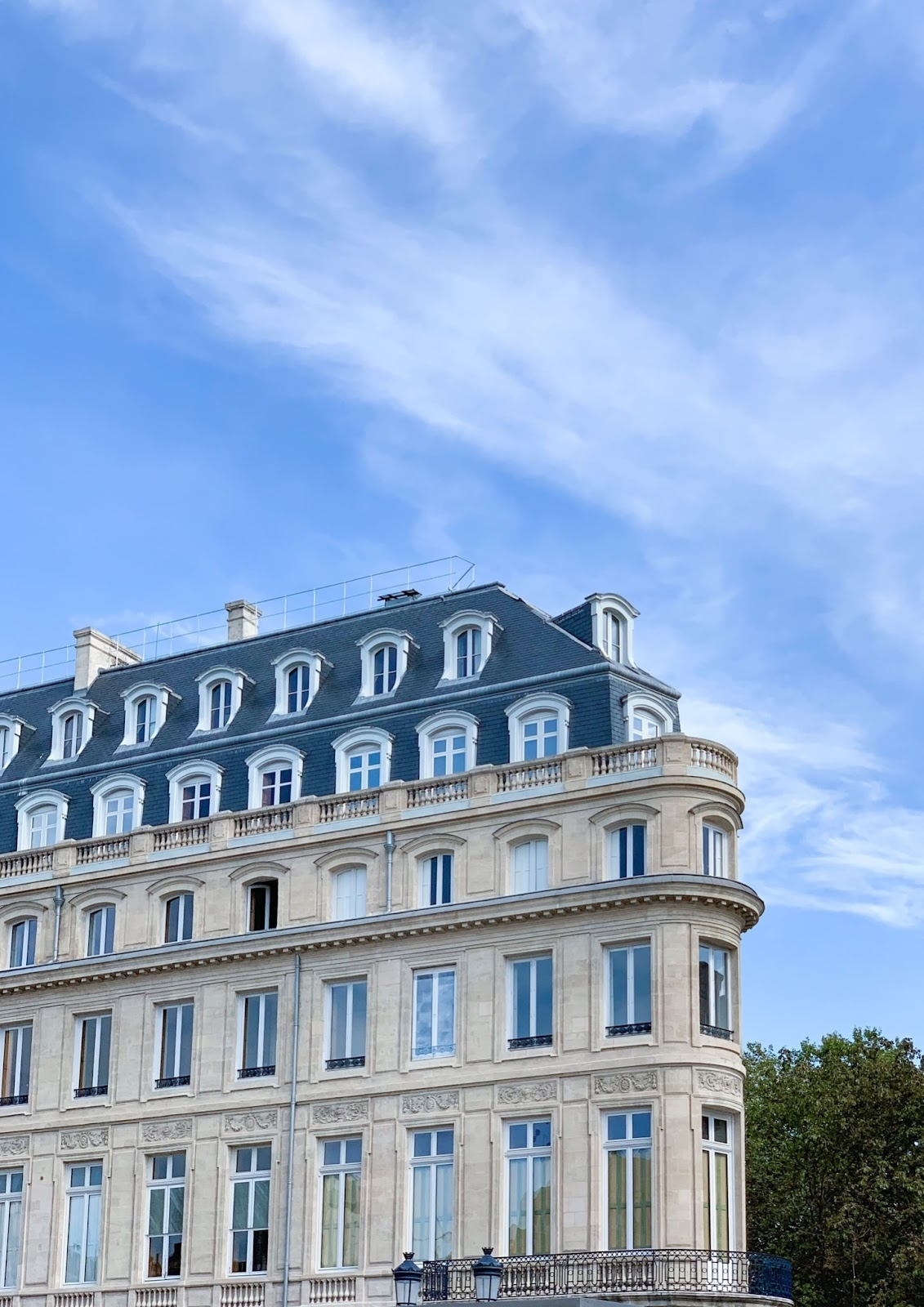
Here are a few tips to help you identify the style that is so representative of Paris:
It was under the leadership of Baron Haussmann (1809-1891), and in the years following the fall of Emporer Napoleon III, that thousands of Haussmannian buildings were constructed in Paris, representing today about 60% of the buildings in the capital city of France.
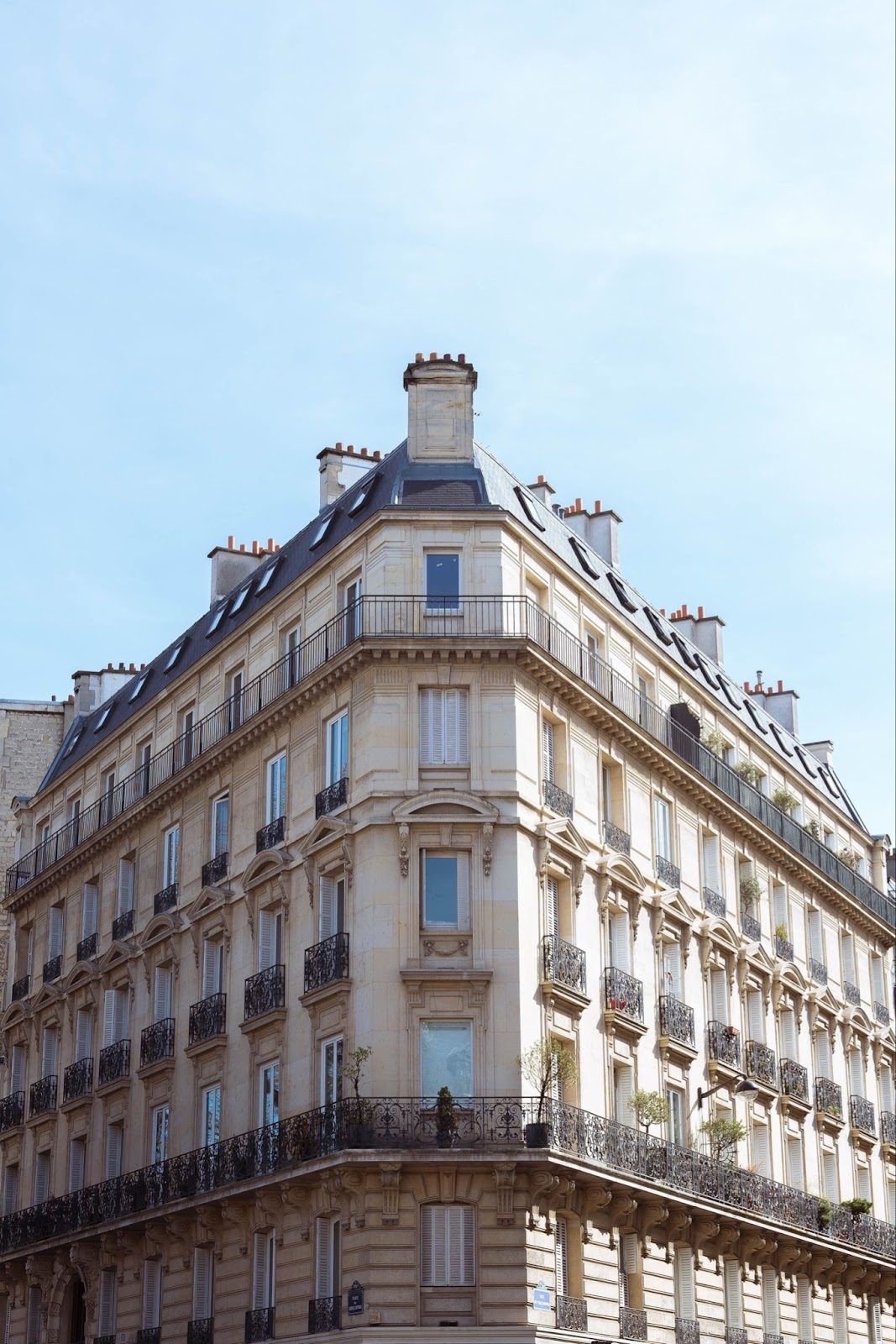
The homogeneity of Haussmannian buildings
In Haussmann's mind, buildings were intended to shape the urban plan he imagined and must therefore fit perfectly into the pre-defined lines. Even if he never designed any buildings, it was indeed Baron Haussmann who forged (with the help of real architects and town planners, of course!) the architectural guidelines for these buildings that gave Paris its very homogenous appearance.
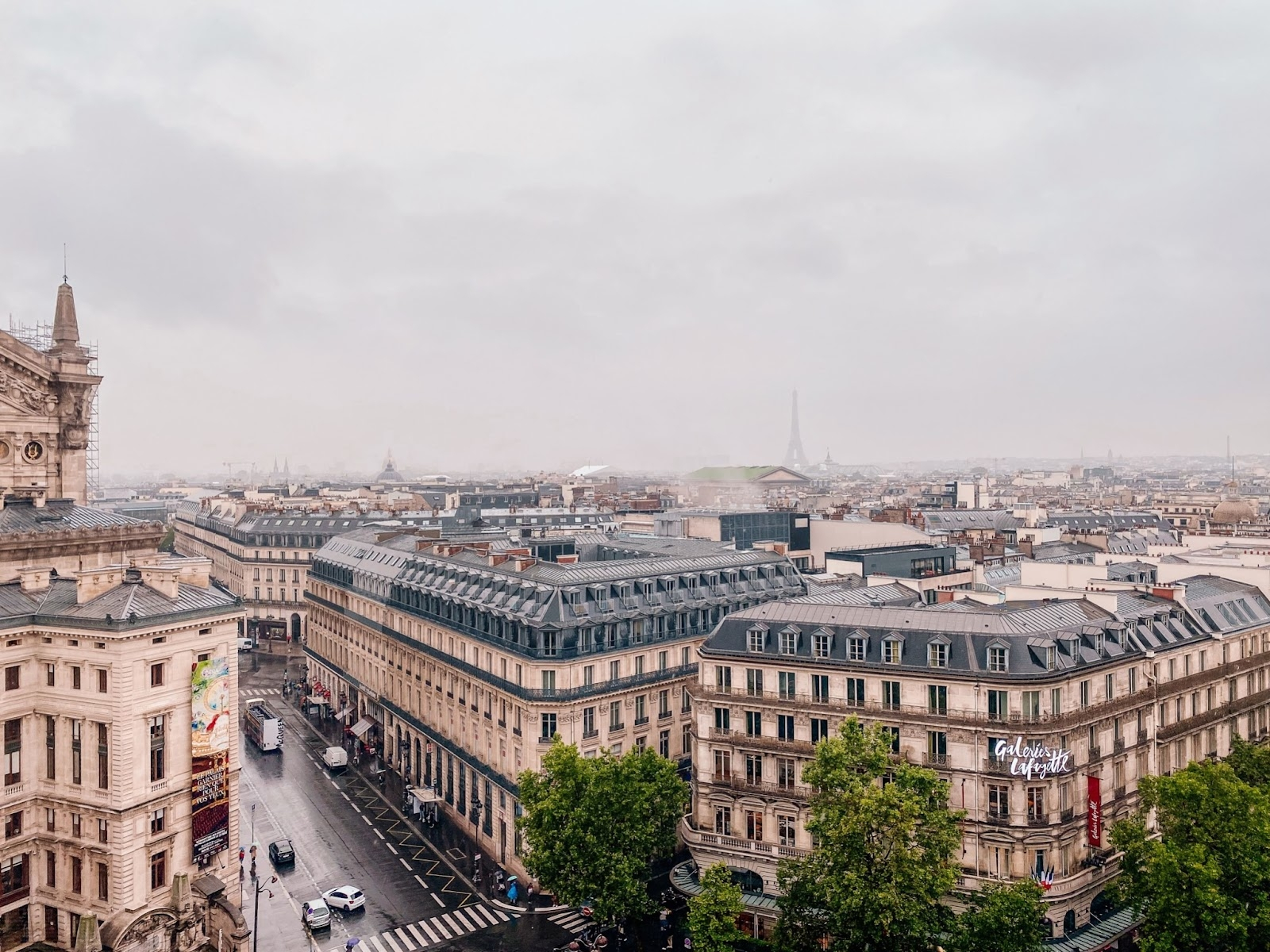
But how to recognise a Haussmannian building?
The façade is the element that most characterises the Haussmann style. The buildings had to respect the same height, as well as the same main façade lines, to form a single architectural ensemble. The height had to be proportional to the width of the road and never exceed 6 floors.
The typical façade of the Haussmannian style is built of cut stone. It is composed as follows:
• A ground floor with high ceilings and a mezzanine above. The ground floor was intended to be used for shops, except in so-called "upper-middle-class" buildings (of which there are many in the Monceau district, for example)
• A "luxe" second floor, with lavishly decorated balconies and window frames. The second floor is the most luxurious because, at that time, lifts did not exist.
• Third and fourth floors are more classic. Individual balconies appeared as a result of changes in the specifications regulating Haussmanian architecture.
• A fifth floor with a balcony.
• Top floor with attic or service apartments.
Before the lift, the aesthetic level of the buildings was parallel to the social hierarchy. If this is still visible today, the situation has changed with the arrival of the lift, with higher floors becoming more valuable, especially those with nice views over Paris.
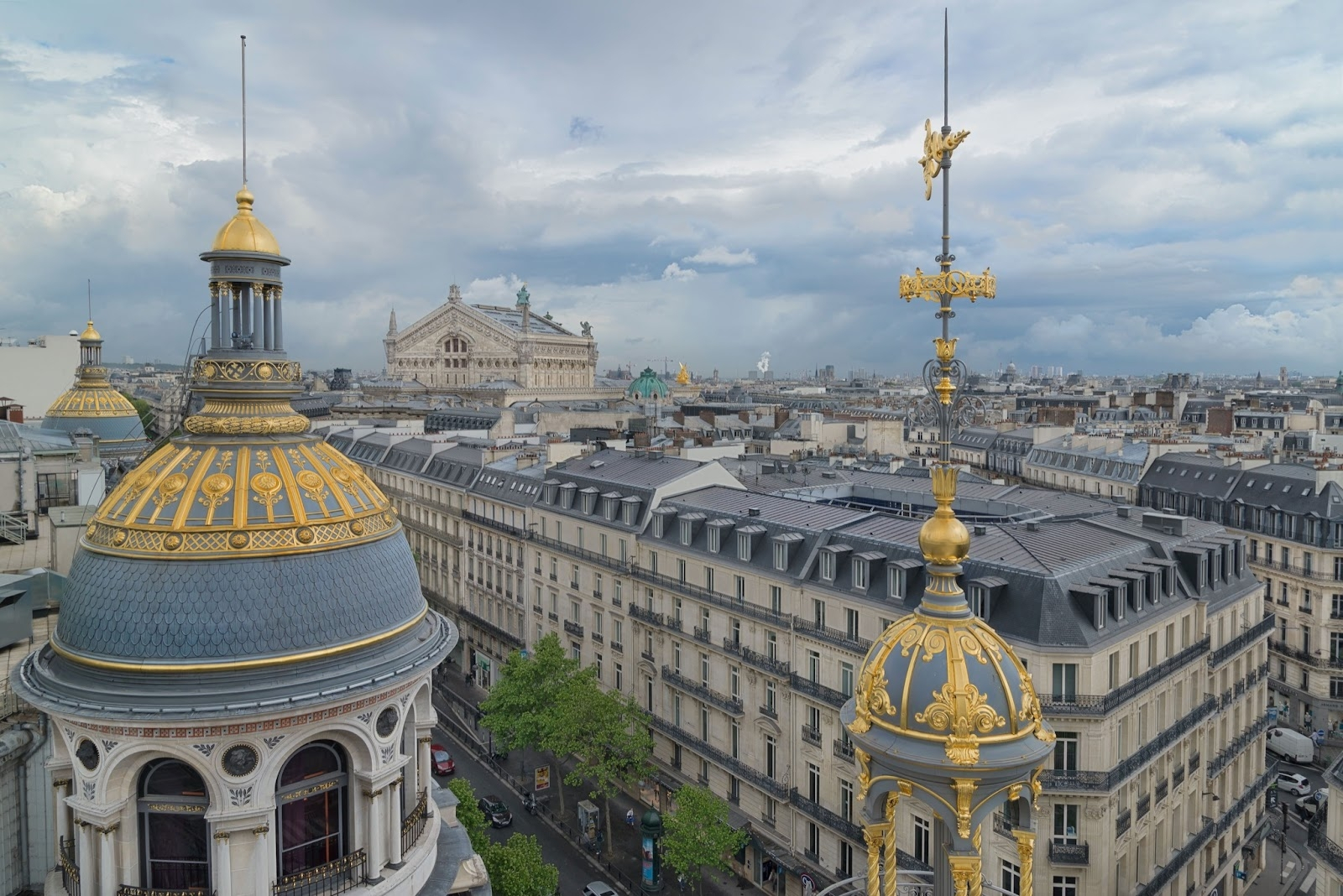
The typical composition of the Haussmannian apartment
These buildings usually have a beautiful entry hall, which used to be called an "anti-room", and then a corridor that leads to all the rooms in the flat. The rooms are therefore mostly in a row and face directly onto the street.
The most bourgeois flats have spaces that were once used for entertaining, private or service purposes. Rooms that can be put to different uses today, in both a practical and original way.
The Parisian streets and neighbourhoods that are symbols of Haussmannian style:
- Avenue de l'Opéra
- Rue de Rivoli
- Rue de Rennes
- Boulevard Saint-Michel
- Boulevard de Sébastopol
- Rue de Turbigo
- Rue du 4 Septembre
- Rue Gay-Lussac
- Rue des Écoles
- Boulevard de Port-Royal
