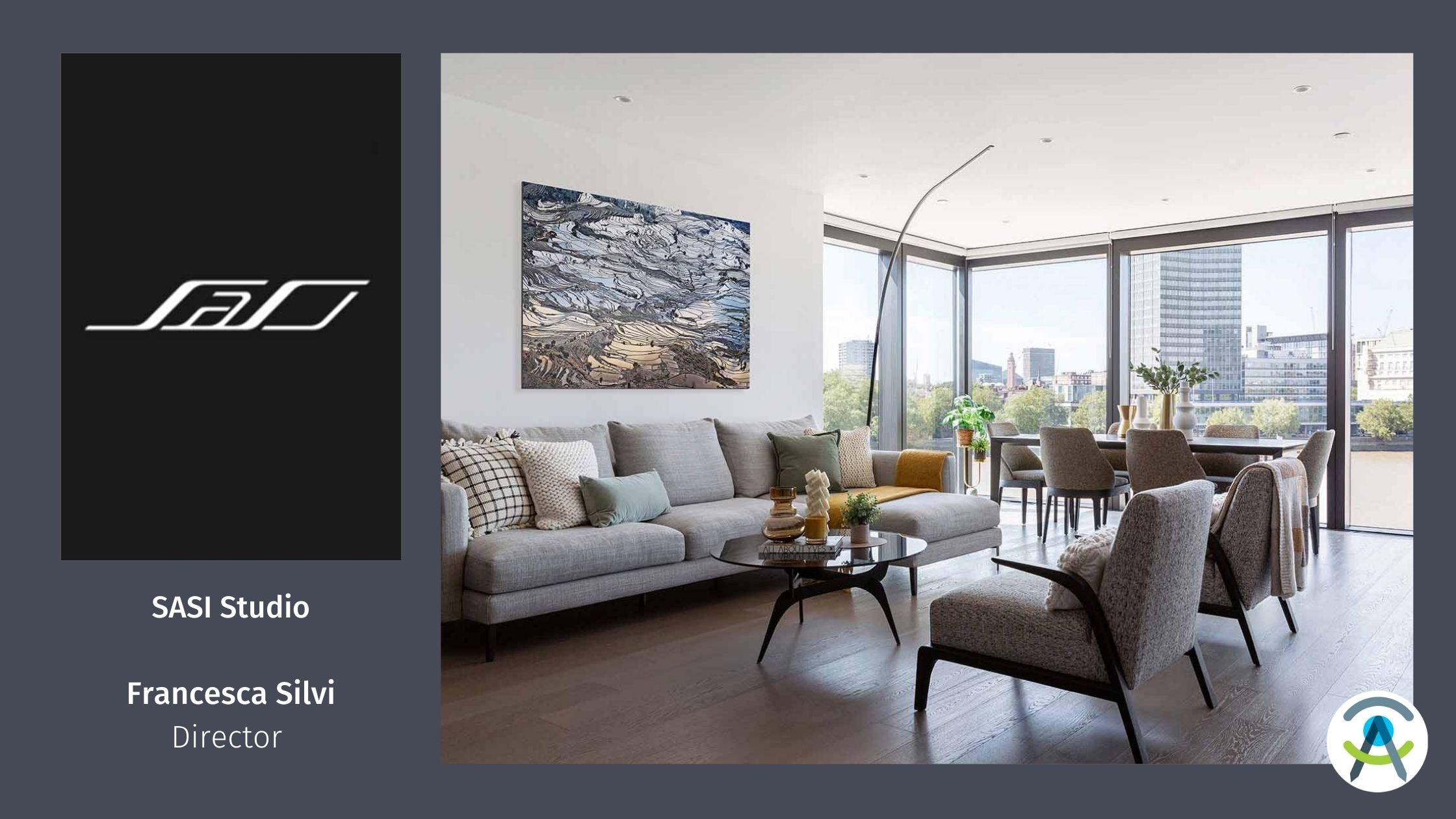Interview with Francesca Silvi and Mattia Santi of SASI Studio

Francesca Silvi and Mattia Santi are the founders of SASI Studio, based in London. Both are architects and engineers with extensive experience in architecture, real estate and design gained working with prestigious international practices.
What studies or training did you pursue to become an architect?
Mattia holds a MArch in Architecture and Urbanism (DRL) from the Architectural Association and a MEng in Architectural Engineering with honours from University of Rome Tor Vergata. He also accomplished a professional training about Commercial Real Estate Finance Analysis and Investment from MIT SA+P (Massachusetts Institute of Technology). Mattia is a Part III Architect registered at RIBA and ARB as well as a registered Engineer at OdIR (Ordine degli Ingegneri di Roma).
Francesca holds a MArch Architecture Design from the Bartlett School of Architecture (University College of London UCL) and a MEng in Architectural Engineering from University of Rome Tor Vergata. She also accomplished a professional training about Real Estate Economics and Finance from LSE (London School of Economics). Francesca is also a Part III Architect registered at ARB and a registered Engineer at OdIR.
What was your career path leading up to your work today?
Mattia Santi previously worked as Senior Architect at Zaha Hadid Architects, after having worked at Robofold, Farshid Moussavi Architects, Alvisi Kirimoto & Partners and SPSK. Francesca Silvi also previously worked as Senior Architect at Zaha Hadid Architects, after having worked at Foster and Partners, 3D Reid, Coffice.
Why did you choose this profession, and what makes you love your job?
We chose this profession to work on projects at different scales, in the field of architecture, interior design and urban developments. At SASI studio, we are interested in people and the way they interact with the space. Our mission as a company is to deliver projects that can better respond to clients needs by making use of available data predicting the building usage and social interactions, to create better spaces for people to live and work.
What does your job consist of?
We work with our clients during all stages of the project development, from concept design, schematic design, detail design, tender and project coordination during the construction stage. Our job also involves working with the latest technologies such as BIM, CGI and Virtual Reality.
What project do you remember best?
Some of the latest projects at SASI Studio include the interior design for a residential flat in central London in the Dumont Development located on Albert Embankment Road on the south bank of the River Thames. The large open space facing river was an opportunity for us to design a flexible contemporary space allowing for spacious dining area and living room. The selection of products and finishes was inspired by the surrounding Thames shade bringing in the interiors some darker elements recalling the façade framing systems. On a larger scale, we have been working lately on a design proposal for a Bradfield Road Tower is a design proposal for a mixed-use tower in London, in which residential functions coexist with co-working spaces, private gym and a rooftop bar. The basement is characterized by entrance lobbies and retail to create a 24hr activation around the site. The façade plays an essential role in the overall design of the building creating openings and terraces that dematerialize the building corners. The skin design is based on modular cladding elements that articulate the façade and optimize construction costs. The overall design is optimized using few complex nodes that are repeated along the façade. In our design approach we design facades as 3d systems that respond to multifunctional requirements and take in account construction strategies from early stages of design.
What are your specialities in your field?
We're specialised in working with technologies using efficient digital workflows based on CGI, BIM, Parametric Modelling, Data Analysis and Virtual Reality.
Want to find out more about SASI Studio? View more of the architects' work here and get in touch today.